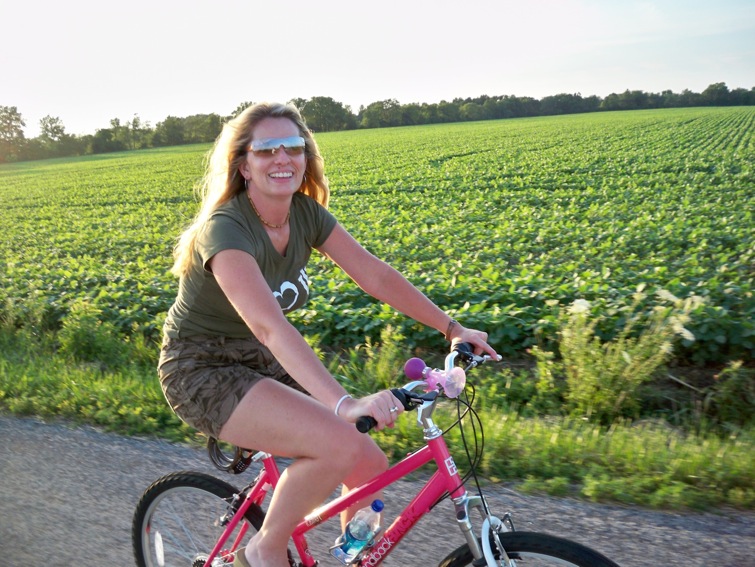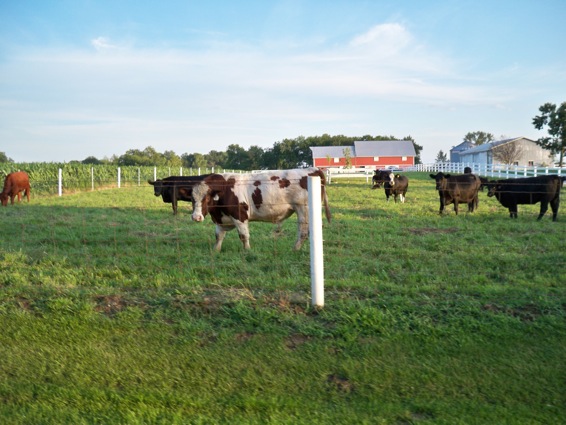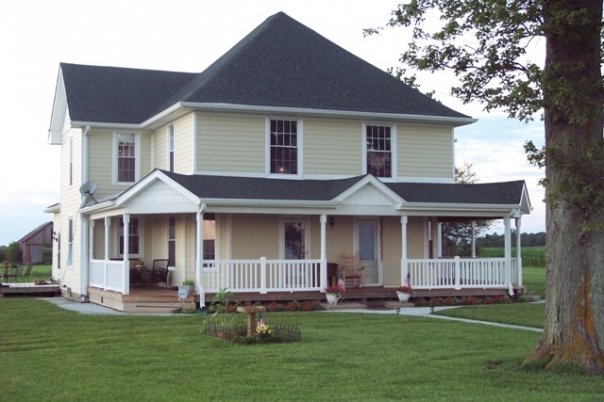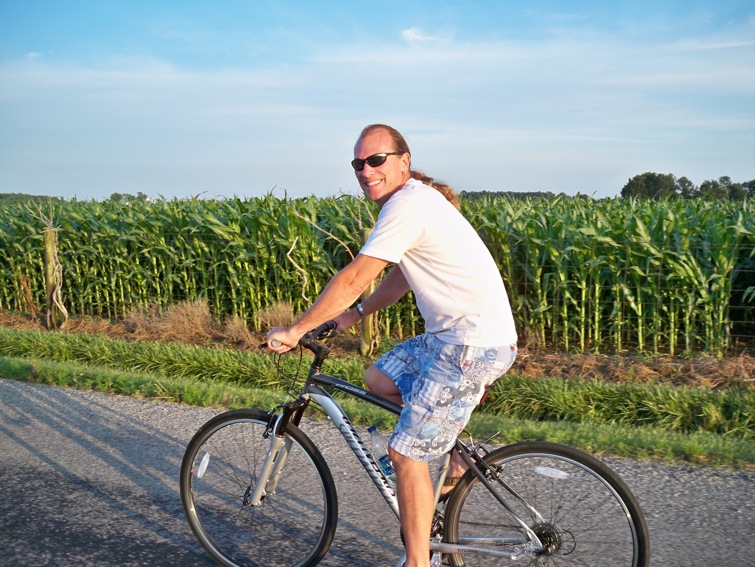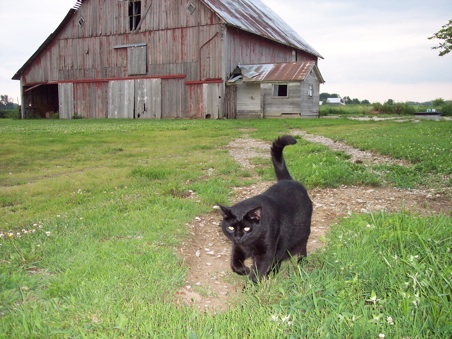Parlor Photos
The parlor is on the southeast side of the house. You may have noticed that we have two front doors. One door goes into the family
room and the other door goes into the
parlor. The family room and parlor are separated by the original pocket door. When the house was built in 1905, it was common practice to have a "parlor" which was a room that was only used to hosts guests - and also for funerals.
The Parlor (south view) |
The Parlor (northeast view) |
| The only renovations we did in this room were paint the walls and remove the carpet. We found a big oriental-style rug for this room. | Plenty of seating, but unless we have lots of guests over, this room only gets used by the pets! |
