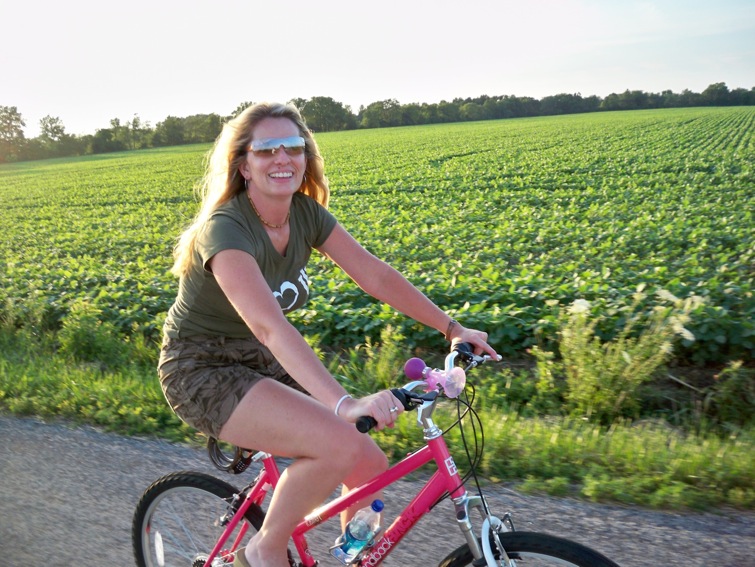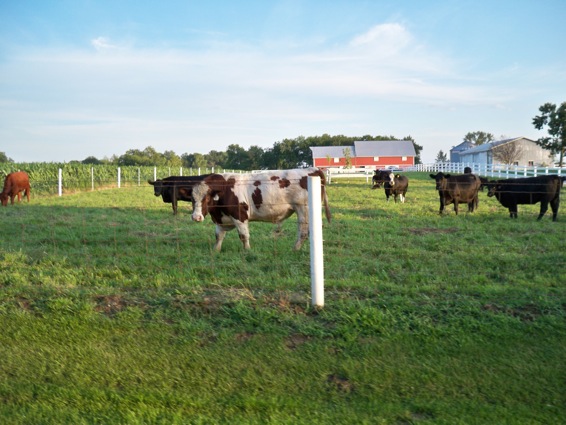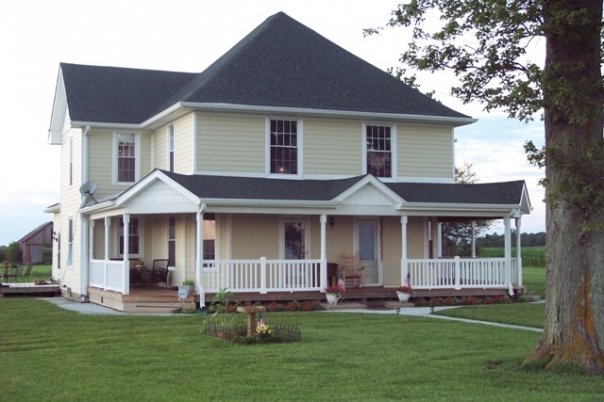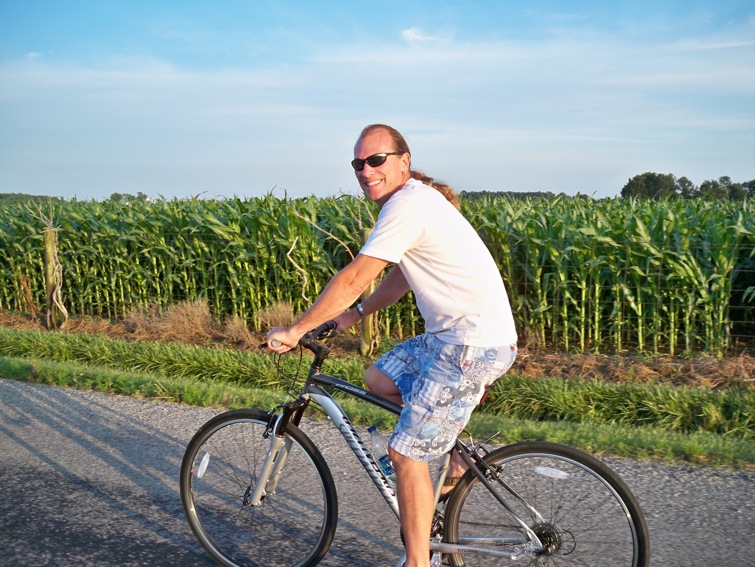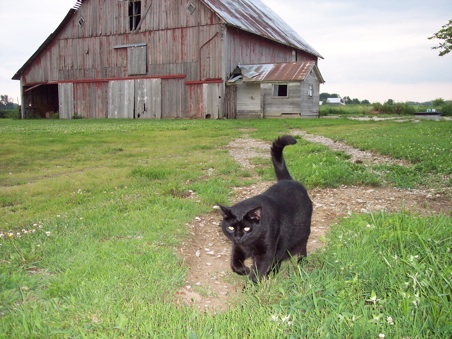Master Bath Photos
The master bath underwent a total overhaul. The original master bath was adjacent to a small pantry/laundry room.
We tore out the wall between them and made one big master bathroom!
It's great, but I do regret not putting in a double vanity - and wish I had that pantry space, now!
Master Bath Before |
Master Bath During |
Master Bath After |
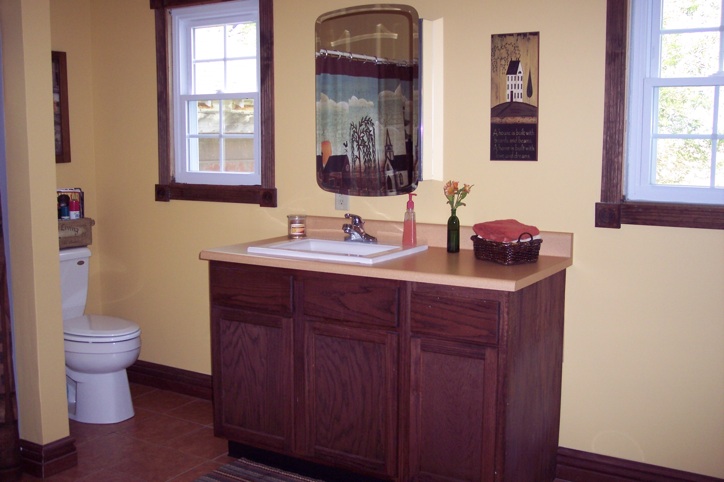 |
||
| This was the master bath - notice anything missing? Like a tub or shower? There wasn't one! | The demolition begins... | Bigger and better. New floor, new shower, new toilet, new windows, new...well....new everything. |
Replacing the bathroom floor |
New walls! |
New shower! |
| Five floor joists had rotted and had to be replaced in the bathroom. So when I say "we put in a new floor" - I mean it! Dean and Mike doing the dirty work... literally. | Since we tore out a wall to expand the bathroom, the entire bathroom got new drywall - which is better than the old plaster, anyway. | Bill paints the ceiling over the shower where the laundry room/pantry used to be. |
The Floor Goes In |
Cutting the Tile |
Tile Floor Installed!! |
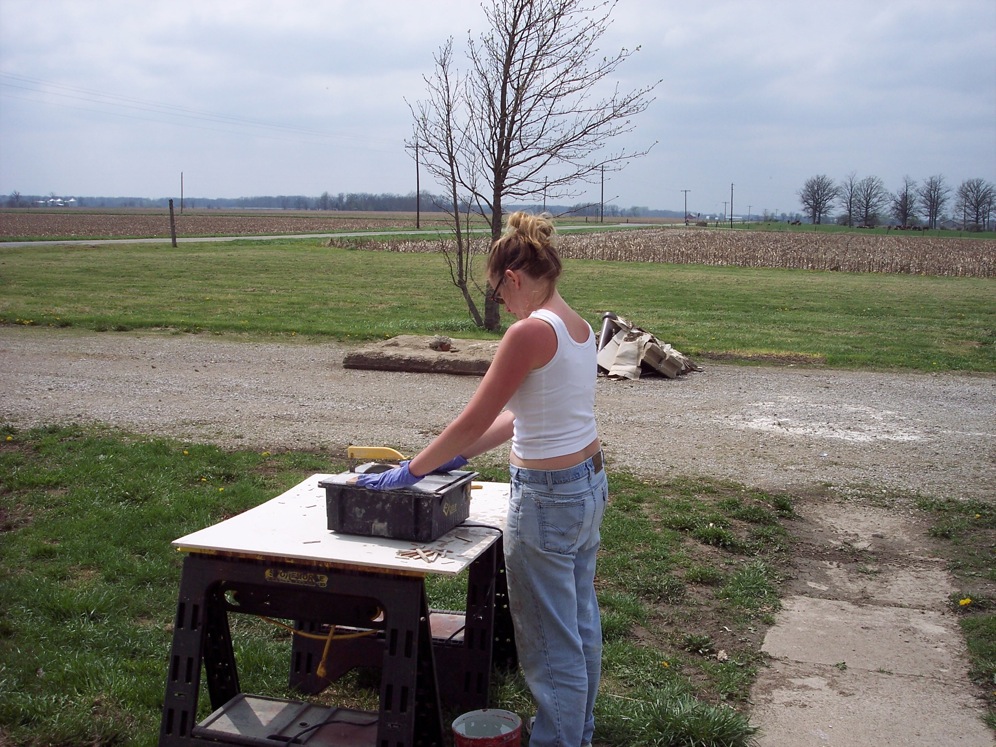 |
||
| Happy that there IS a floor! | Me - cutting tile on the wet saw. I'm pretty good at it now!! | We did the tile all by ourselves! A portion of the floor is heated - but it's not hooked up yet..STILL! |
